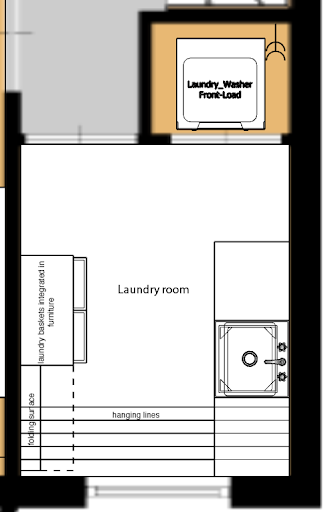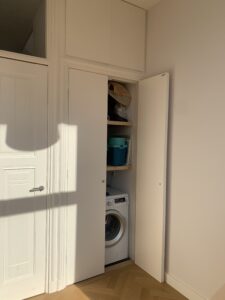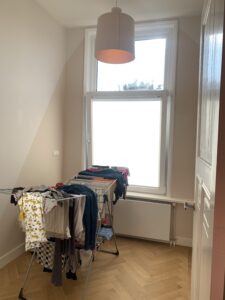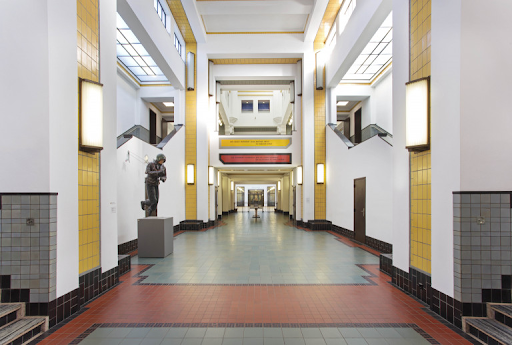Functional interior architecture made in The Netherlands
Interior architecture was first taught by Hendrik Petros Berlage. Berlage was a Dutch architect at the beginning of the 20th century who was influenced by the modern currents of that time such as the Bauhaus, De Style (a style I wrote about in the previous article), the functional architecture of Frank Lloyd and Le Corbusier. Like his teachers Gottfried Semper and Violet-le-Duc, he also thought of architecture in a more functional and sleek way than was customary until then. He took his decorative elements from the material itself. His buildings are mainly characterised by an innovative construction technique, playful use of bricks and an eye for details.
His most important contribution was the change of our thinking. Until then, buildings were designed to be magnificent on the outside and the internal use came later. Barlage designed his buildings from the inside out. From the functionality of the inner spaces, the outer shell was created. He taught us that the interior space in its shape and colors affect the human soul and thus invented the term binnenhuisarchitect which translated into English as Interior Architecture.
Perhaps because he believed that interiors affect our wellbeing, he was very strict with positioning the furniture in the space. He made sure the furniture would not move from their location by using tricks.
Interpersonal relationship
Even though I admire Berlage’s work, I do not share his strict approach.
I see it more from the perspective of interpersonal relationships between the architect/ interior designer and the client. Since we are talking about the usage of the space and not only the look, we are talking about establishing an intimate relationship between interior architect and client.
A good designer is one who listens to the client’s needs and studies the lifestyle. A functionality is custom tailored and subjective to the user and therefore can be varied.
Beyond the intimate relationship built with the client, let’s not forget that sometimes we are dealing with two or more people with different opinions and different tastes. This is where the role of the designer as a mediator comes in. After all, all users should feel comfortable.
How is the mediation done?
A story of a laundry room
To demonstrate a situation where mediation was needed, I’ll use an example of a laundry room I designed for one of my projects.
As soon as I saw the plans of the house, I had an idea where the washing machine and dryer should be placed but it was not accepted at the time. Design is a matter of a process that develops and takes shape during the work together. Sometimes an idea needs to be ripen. After all, what the designer sees with the eye of an expert is not always immediately understood on the other end.
The inventory of the space starts first with the basic question:
- Who does the laundry? Who folds it and puts it back in place?
Then come the next questions:
- What is the laundry process?
- Is there a lot of laundry?
- How much is the dryer used? Is a drying rack used?
- How long does it take from the moment the laundry is dry until it is folded and sorted out?
- Is there any ironing?
- Is hand-wash needed?
- Where does everyone put their dirty laundry? Is there a central place? Or does each of the residents of the house have their own laundry basket in their own room?
- Is the laundry immediately sorted into colored/ dark/ white?
- What is important for the laundry maker to have handy?
- How much storage is needed within arms reach?

Not everyone knows the answers to all the questions, sometimes there is an opening for suggestions.
Sometimes the questions have different answers. In our case, a dispute arose as to where to place the machines and what was needed at hand. Of course, the person who actually does the laundry should decide on the matter, but it is very important to listen carefully to all sides and hear their points of view. My role as the architect was to help them reach a compromise that was acceptable to both.
This was the situation I was dealing with:
- A family with five people with quite a bit of laundry..
- The woman did the laundry at home.
- She wanted a spacious room to be able to hang the laundry, to pile the dry laundry and not to have to sort it at once.
- She did not do hand washing and did not use the dryer often.
The man thought that
- the machines should be near the balcony.
- there should be a sink nearby in case it would be needed.
The clients were coming from a warm country and under such circumstances, this sounded very logical. However we were in the Netherlands where most of the year, there is either rain or a chance for rain and a wind that could change direction at any moment. But these details were overlooked because they did not yet live in the Netherlands. So how many days a year can you safely hang your laundry outside? Obviously an alternative was needed. What’s more, the location near the balcony was very limited. We had only a closet, with no place for a laundry basket nor a place to put dry laundry to wait for folding/ironing time. It was next to a bathroom so close to a sink. However the access to the balcony was through the room intended to be used by their ten year old daughter. This would have been an invasion of her privacy.
I dealt with this situation by listening carefully and trying to find solutions that would answer most, if not all, of the requirements. The solutions needed to be logically presented and give the feeling that everyone’s opinion was taken in consideration. It was very important in this process not to exert pressure, or force an opinion but to let people think, digest and decide.


Lifestyle and preferences
In this way, every space can be checked for the specific usage of the users.
There are those who like to cook and there are those who don’t.
There are those who like a TV in the bedroom and there are those who don’t.
There are those who like a sofa that is soft and there are those who like a firm sofa.
One likes a bathtub in the bathroom, the other is content with a shower.
There are no right or wrong answers. There are legitimate lifestyle preferences and these become important determining factors. If there are disagreements, the designer’s job is to find solutions that will satisfy everyone. It is an art that transcends the boundaries of beauty and connects to the human soul. This is what makes this profession so interesting for me.
In every project, it is important to accompany the client from beginning to end in order to achieve optimal results. When it comes to people who are relocating, the role of mediation often shifts to include other aspects such as language and culture, weather, (natural) light etc. Changing your country of residence can greatly affect and change your way of life. What had been suitable until then may not necessarily be suitable in the future. When someone relocates to a different country, everything outside the home is foreign. So the house should feel familiar and like home.
As someone who has lived in the Netherlands for 27 years and speaks the language, I help my clients bridge these gaps as well.
I will end with very heartwarming words from a client: “For us, I think we just couldn’t have done our renovation without you. You guided us with the construction process, connected us with a good contractor, provided us with great design ideas for the renovation which were doable in our house. Overall, we are very happy with the help that you provided us!”
That’s what I’m doing it for!
I hope you enjoyed reading this article, I would appreciate comments / likes / sharings. 🙂

